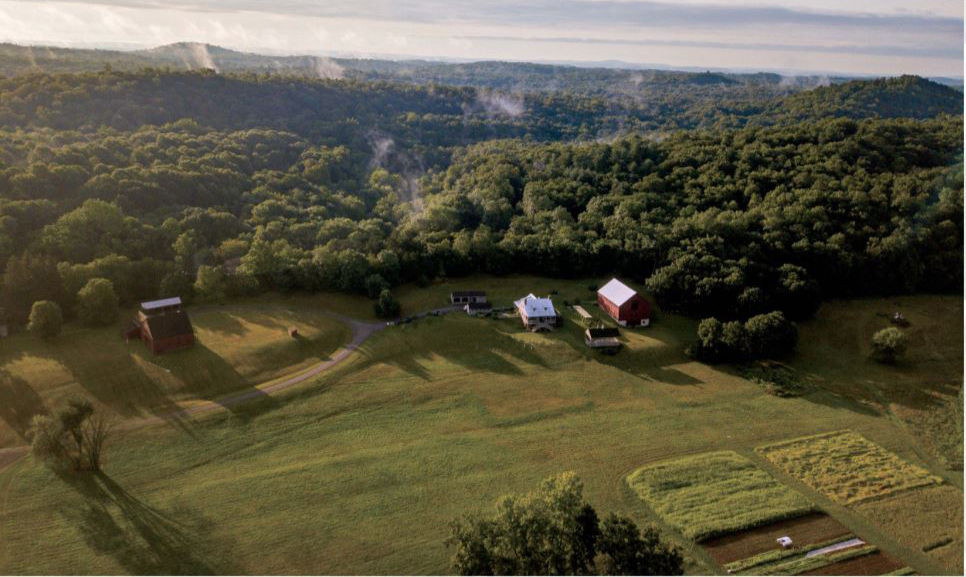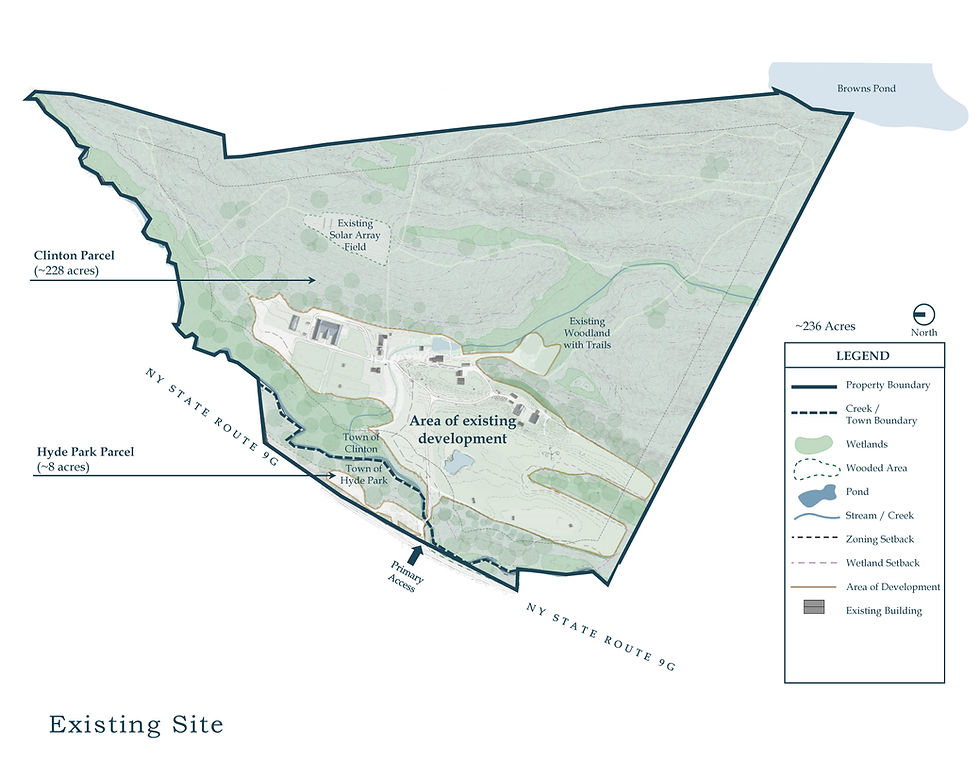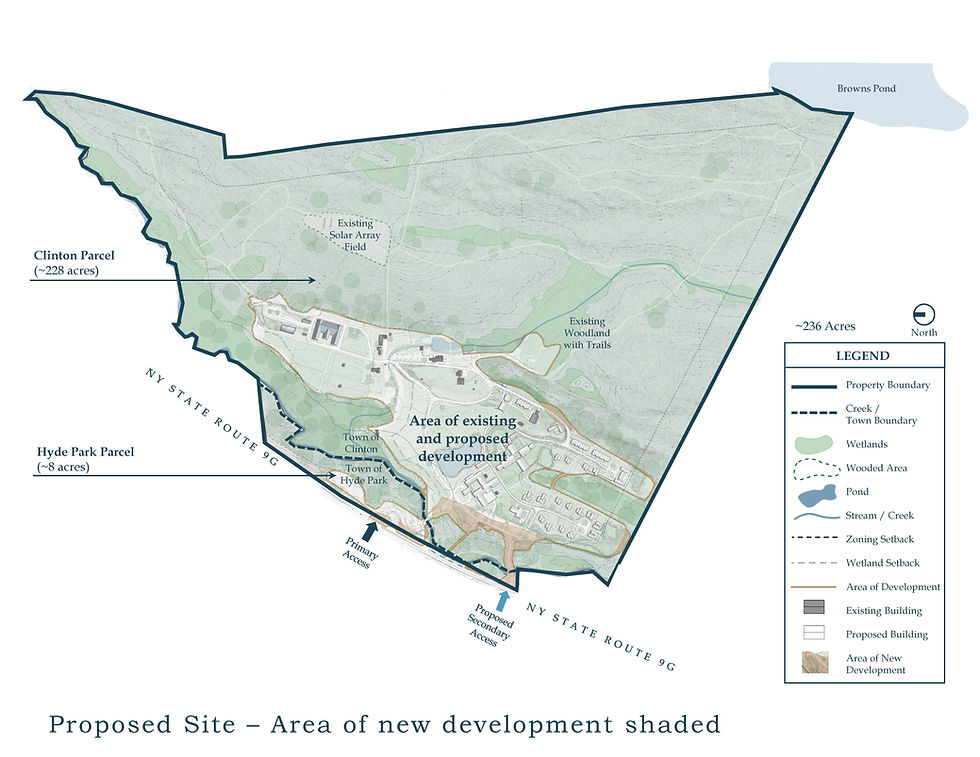Site Plan & Design

Rooted in Sustainability,
Preserving Local Heritage
The property was studied by a team of local expert engineers, planners, farmers, equestrians, historians, environmental scientists, architects, and designers to professionally inform and round out the vision with environmental responsibility
as priority.
Aligned with the Town's Comprehensive Plan, the site has been carefully laid out in a small hamlet-style fashion. Licensed architects have made certain that the placement and design of new buildings are complementary to the existing historical buildings. No new building is larger or taller than any of the existing buildings.
To mitigate any potential impact on the surrounding community and broader environment, multiple techniques were established by the design team:
-
Landscape design including berms with native plantings at the site perimeter will visually screen the buildings and serve dual purpose as acoustic buffers.
-
A "dark sky" lighting plan ensures there are no up-lights and light levels are kept
to a minimum.
-
The site is fully engineered to properly manage all water use, stormwater, and waste water treatment.
-
Sustainable energy sources such as solar panels and geothermal heating and cooling are planned.
Proposed Site Plan
236 Acre Site
The proposed site design leans into the existing site development, and therefore only requires building on a small portion of the land. To support and facilitate the proposed programming, additional structures are positioned in such a way to minimize impact on the land while also enhancing the guest’s experience and operational flow.
The land shaded in the site plan below was already cleared by prior owners, with less than 4 cumulative acres of newly developed land proposed for emergency access and drainage.
This leaves 200+ acres in its natural state.
Existing and Proposed Site Plans (< >)




Proposed Site Plan Summary

Item
Zoning Use
Equine
Greenhouse
Meeting Locations
Spa / Fitness
Lodging
Hiking Trails
Total Structures (including sheds)
Existing
Conference Center
25k sq ft arena / stables
1
2 buildings
3k sq ft
15 units
2.5 miles
28
Proposed Improvements
no change
no change
+1
+2 buildings
+18k sq ft
+50 units
no change
+26
Proposed Site Plan Concept Rendering

Over 200 acres to remain in
its natural state
